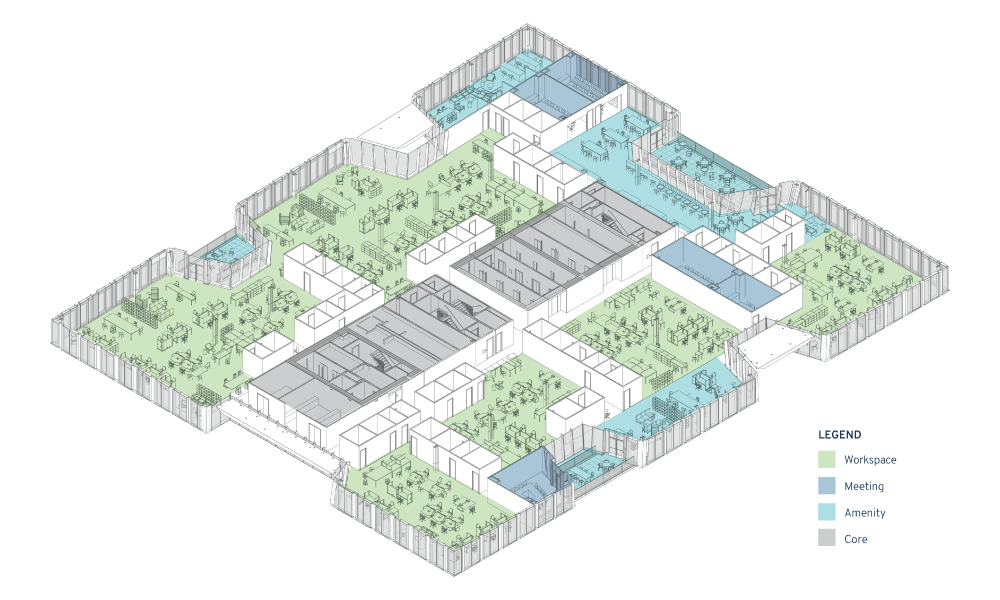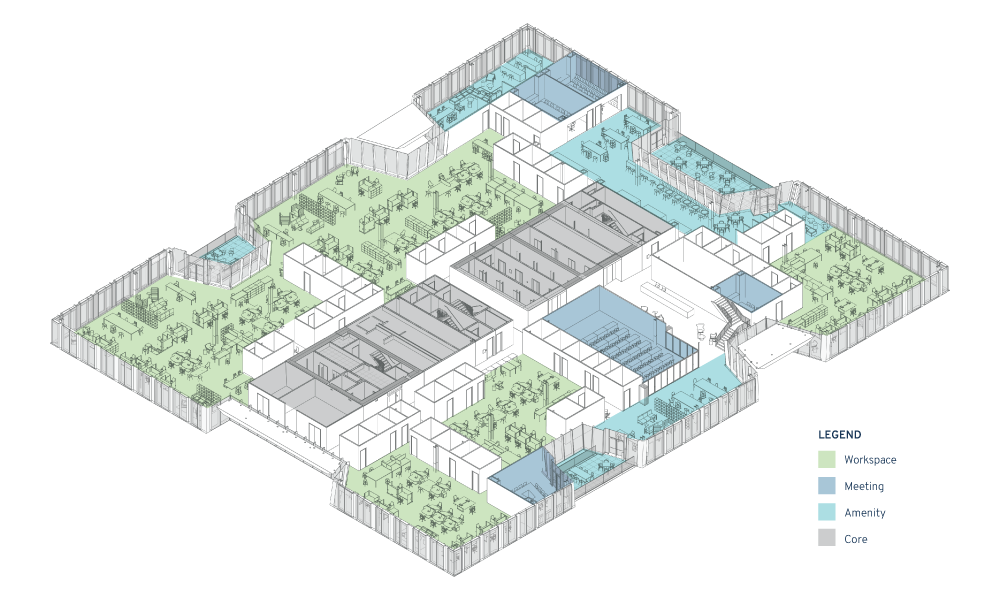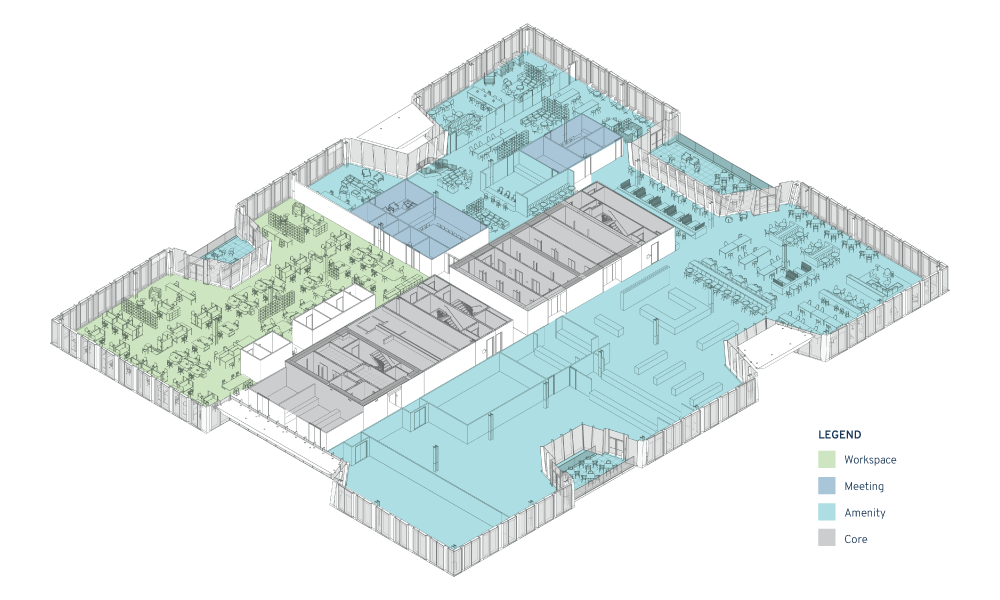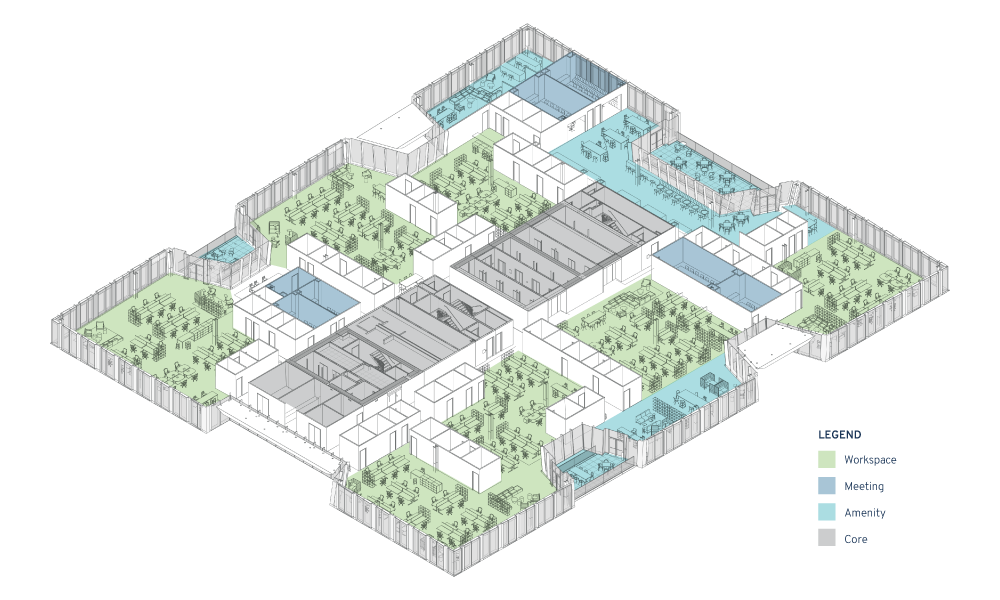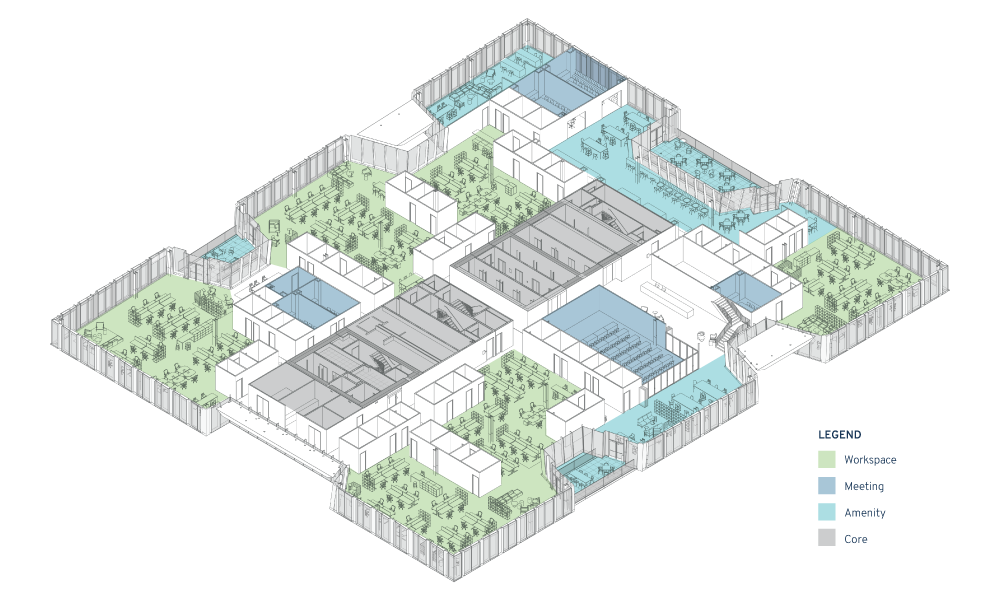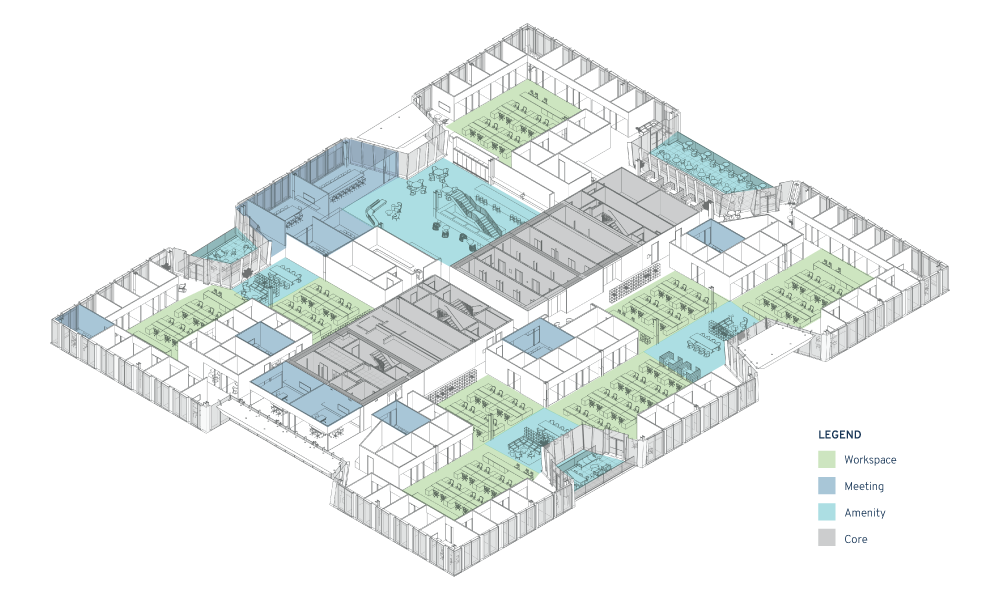TIMELESS
DESIGN
FORWARD
THINKING
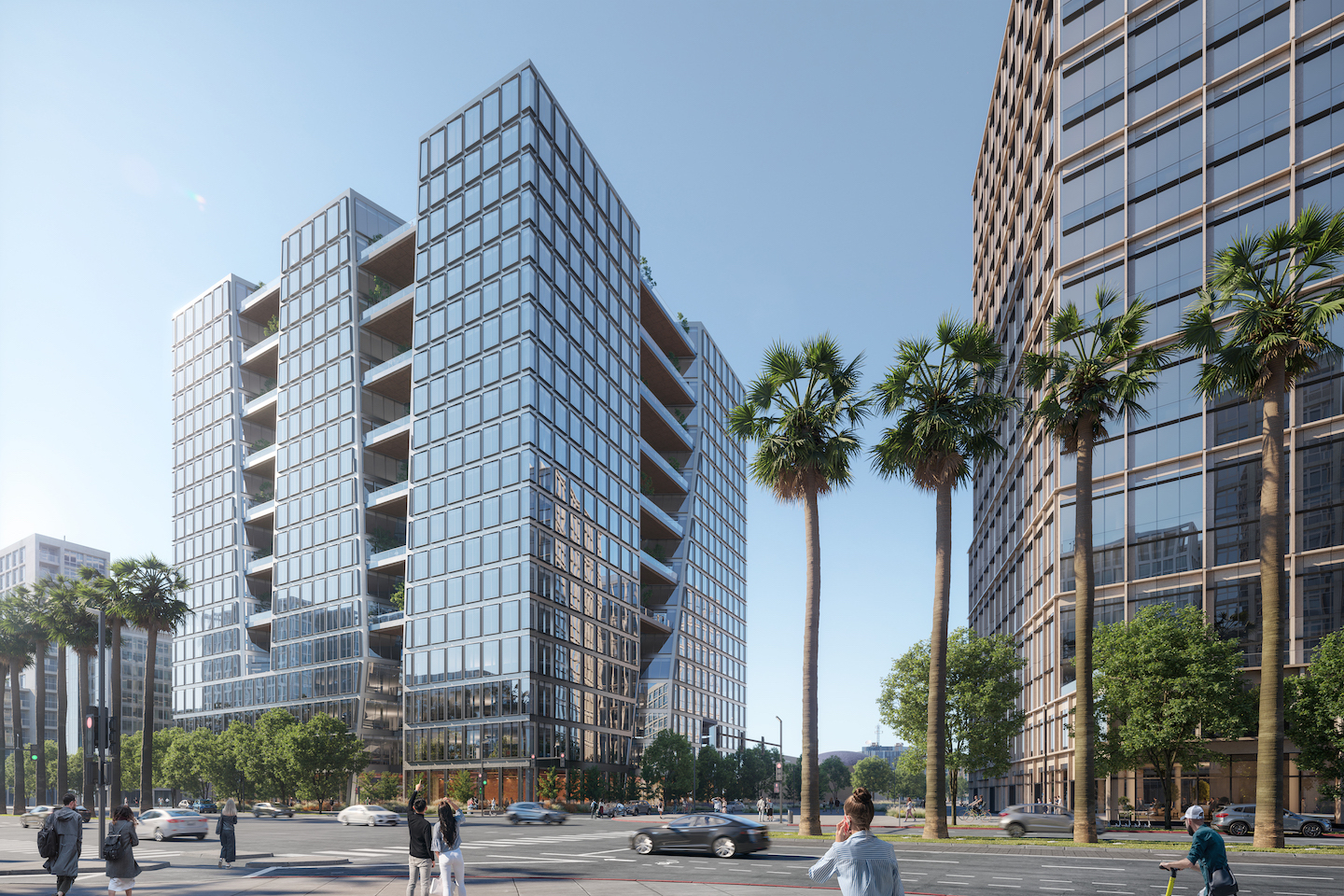

RESILIENT
STRUCTURAL DESIGN
The structural system for 200 Park Avenue in San Jose, California is a robust and resilient steel framed system, the design of which meets or exceeds the latest codes and standards. The seismic bracing system is an innovative Concrete-Filled Composite Plate Shear Wall system, which provides significantly more strength as compared to the same-sized reinforced concrete walls. The design of the system was rigorously tested through the computer simulation of 22 different earthquakes representing maximum ground shaking occurring once every 2,500 years.
200 Park was designed as a Risk Category III building which requires 25% less seismic movement than most other commercial buildings. Furthermore, advanced computer analyses demonstrated the building movements are predicted to be half of that allowed by design standards. In addition to the high level of safety during extreme seismic events, the building is expected to move less than other buildings during smaller, more common earthquakes, resulting in less damage to structural and non-structural systems.
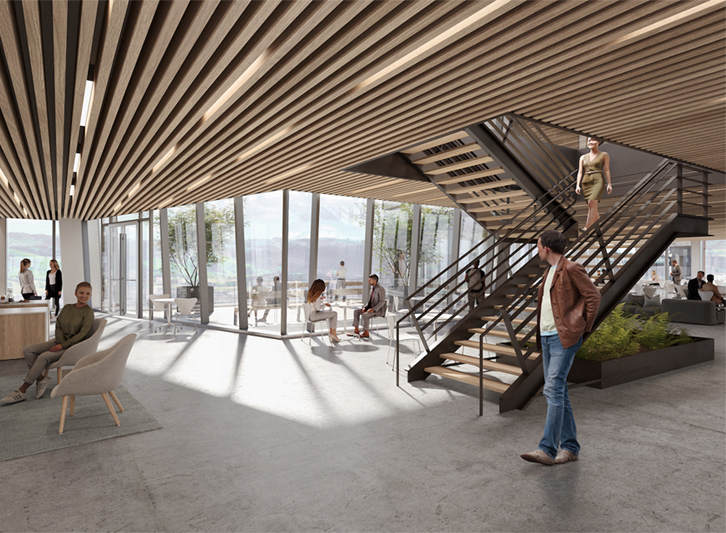
BATHED IN
NATURAL LIGHT
Cutting-edge light canyons carved into the structure ensure every floor feels bright and airy. Enhanced access to natural light makes the building more sustainable and energy-efficient and provides a myriad of corner spatial opportunities for innovative space makers. Natural daylight and fresh air can also be enjoyed on one or several outdoor terraces.

29,800 SF OF OUTDOOR TERRACES. THREE PER FLOOR.
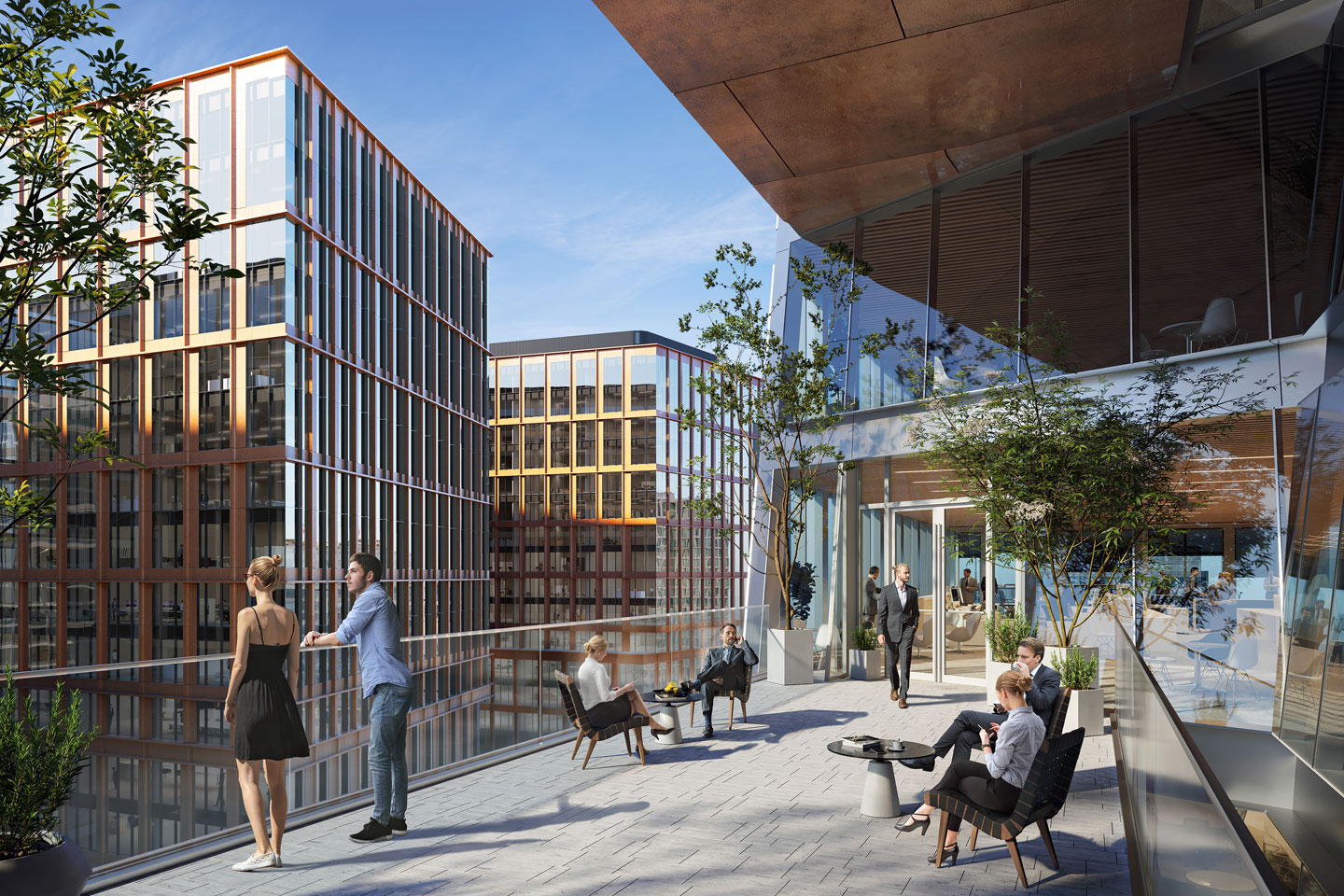
MORE THAN A WORKPLACE
200 Park is more than just your typical workplace—it’s a hub for activity. You’ll find opportunities to focus on health and wellbeing, as well as recreation and play. Reach peak productivity with access to essential conveniences.
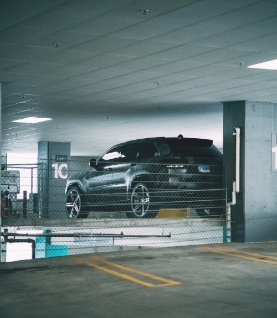
01
PARKING
3.0/1,000SF

02
FITNESS
24,300SF

03
BIKES
180 BIKES + SHOWERS
BUILDING FEATURES
WELLNESS FEATURES
Access to 29,800 SF of outdoor terraces that are work enabled; Touchless integration throughout; Upgraded ventilation and air filtration; Fitness center; Fitwel certified.
RESILIENT STRUCTURE
A Risk Category III building requiring 25% less seismic movement than most other commercial buildings. Building movements are predicted to be half of that allowed by design standards.
RENTABLE SQUARE FEET
970,974 total SF — an average of 65,000 SF per floor.
LIGHT CANYONS
Carved on all sides of the building allowing for natural light to pour into the interior, creating increased corner spatial opportunities.
FITNESS CENTER
24,300 SF of full service fitness and amenities center located on the 5th floor.
PARKING
Above ground and subterranean parking with EV charging stations. 3.0/1,000 SF parking ratio.
SUSTAINABILITY
LEED Gold. Solar PV arrays, VAC Decoupled Perimeter System, Optimized Daylight Controls and High Efficiency Lighting, High Efficiency Central Plant, Low Flow Fixtures, Insulated High Performance Envelope, Low-E Glazing and Solar Shading, and EV Charging Stations.
LOBBY
Double-height, flexible space for full tenant occupancy or shared occupancy. Street frontage on three sides.
SECURE BIKE PARKING
Capacity for 180 bikes. Adjacent, on-premises showers.
VERTICAL CIRCULATION
Eight high and eight low elevators, four exit stairs, and two service elevators. Transfer elevators on floors 12 and 13.
OUTDOOR TERRACES
29,800 SF of outdoor terraces, 3 per floor. Sweeping views of the valley, overlooking Park Avenue and Almaden Boulevard.
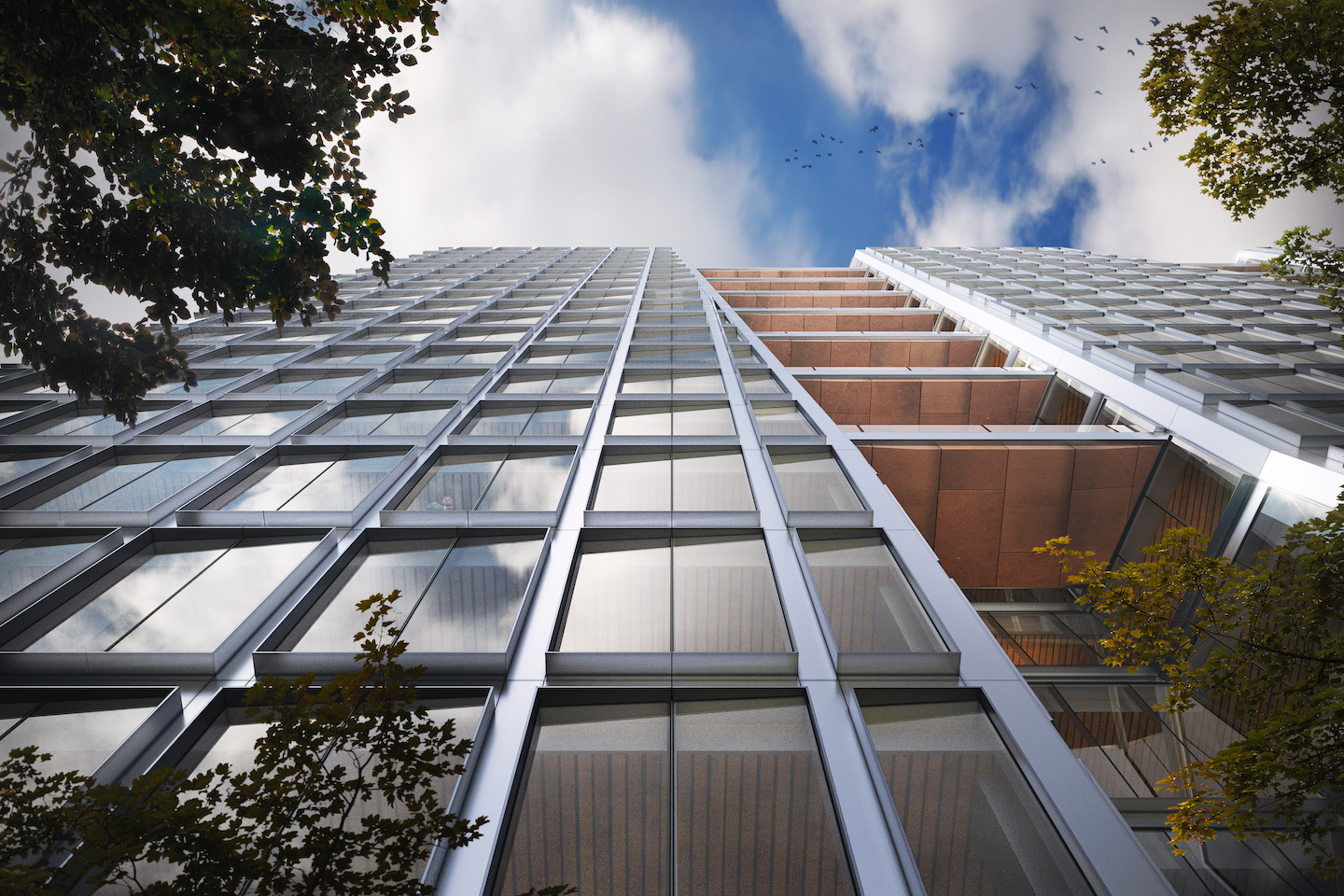
GOING BEYOND LEED GOLD

GOING BEYOND LEED GOLD
200 Park will open its doors with a minimum certification of LEED Gold. Beyond the Gold, we are taking measures to reduce site carbon emission and water for HVAC heat rejection, as well as to future proof the building to meet the energy requirements of the Architecture 2030. In addition, the design and development of 200 Park is prioritizing the health and well-being of building occupants by achieving Fitwel certification.


ADAPTABLE
SPACE THAT CAN
KEEP PACE WITH
YOUR IDEAS
Vast floor plates allow for varied and flexible configurations.
MEDIUM DENSITY TECH
MULTI-TENANT

